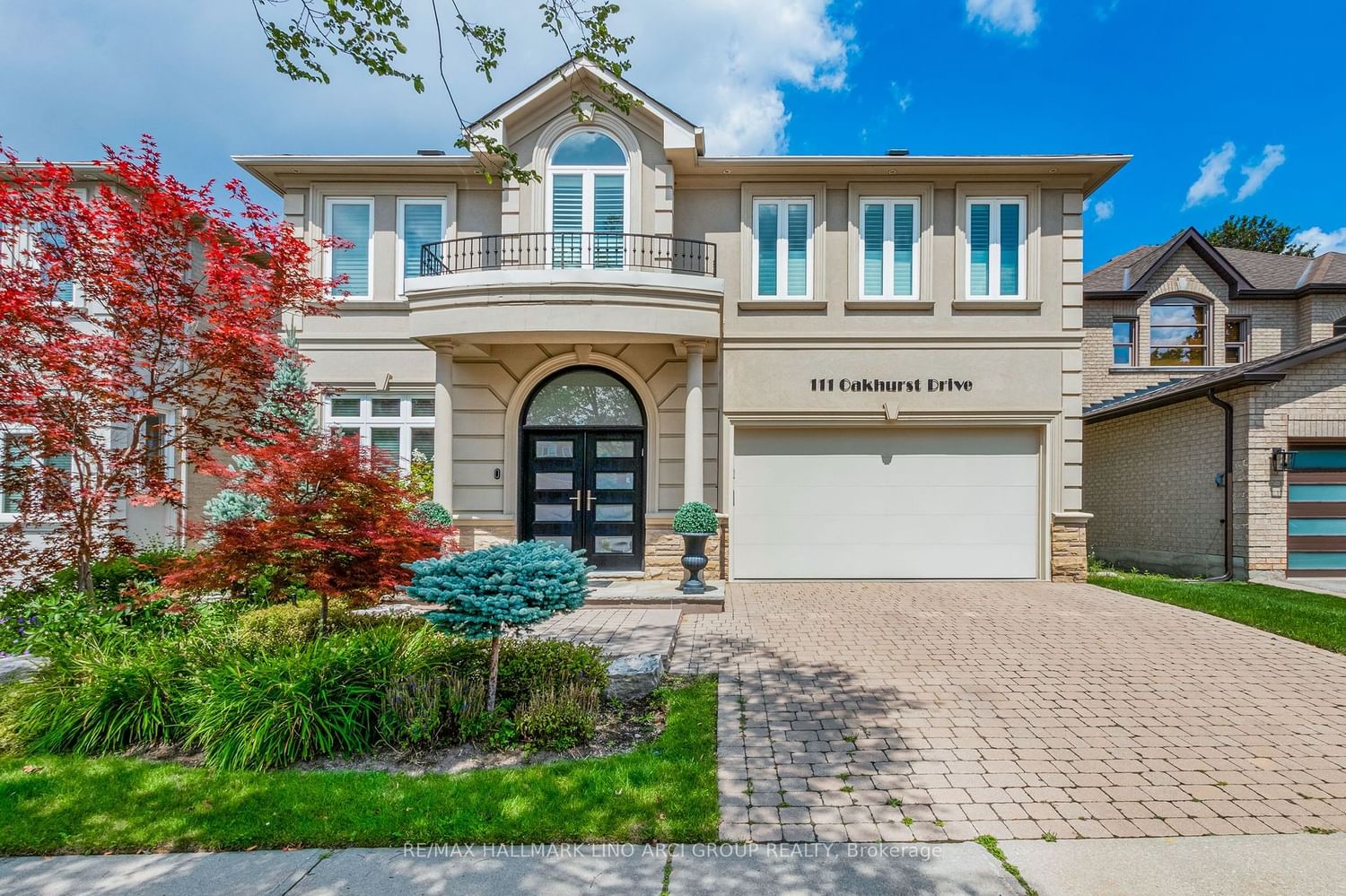$2,488,800
$*,***,***
4+1-Bed
6-Bath
3500-5000 Sq. ft
Listed on 8/11/23
Listed by RE/MAX HALLMARK LINO ARCI GROUP REALTY
*Wow*Spectacular One-Of-A-Kind Custom Designed Luxury Home With Swimming Pool*Right Out Of A Magazine*An Absolutely Stunning Entertainers Delight*Fantastic Open Concept Masterfully Designed Top To Bottom*Gorgeous Gourmet Kitchen With Chef's Desk, Granite Counters, Backsplash, Built-In Stainless Steel Appliances, Gas Stove, Custom Hood, Built-In Wine Rack, Centre Island, Bar Sink, Breakfast Bar, Pantry, Valance Lighting, Walkout To Pool*Gorgeous Hardwood Floors, Wrought Iron Pickets, Wainscoting, Crown Mouldings, Pot Lights, California Shutters, 9&10 Ft Ceilings Thruout*Gas Fireplace & Built-In Bookcase In Family Rm*Main Flr Den*2nd Flr Laundry*Amazing Master Retreat With Walk-In Closet, 6 Pc Ensuite, Heated Floors, Skylight, Double Sinks, Built-In Makeup Vanity, Soaker Tub, Steam Shower*Professionally Finished Basement With Theatre/Billiards/Exercise/Bedroom/3 Pc Ensuite*Breathtaking Backyard Oasis Perfect For Entertaining Family & Friends With Deck, Flagstone Walkway, Saltwater Pool*
*Your Dream Home Is Here*Nothing Missing In This Beauty!*Lavishly Landscaped*Interlocked Driveway*Pool Robot 2022/Salt Cell 2021/Heater 2021*Sprinkler Sys 2020*Alarm Sys*Sound Sys*Private Ensuites & Walk-In Closets In All Bedrooms*
N6736088
Detached, 2-Storey
3500-5000
10+4
4+1
6
2
Attached
5
Central Air
Finished
Y
Y
Stucco/Plaster
Forced Air
Y
Inground
$9,773.01 (2022)
117.77x49.27 (Feet)
